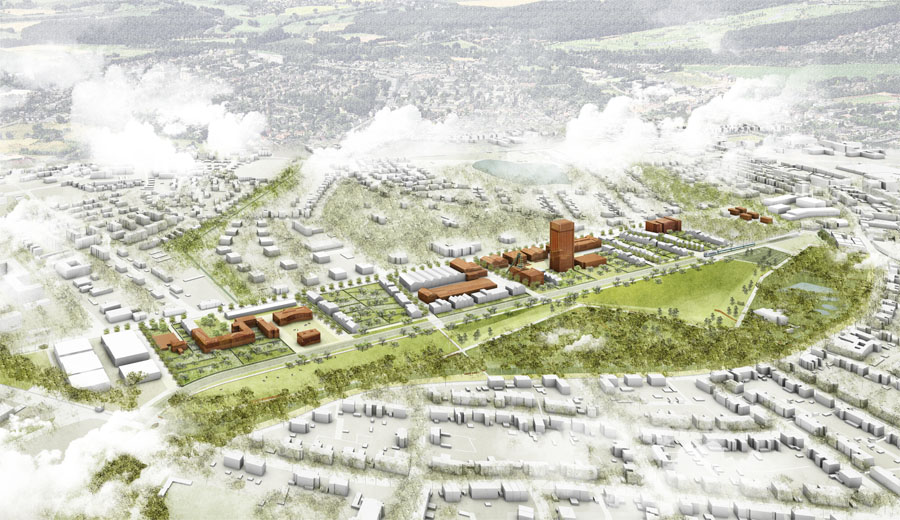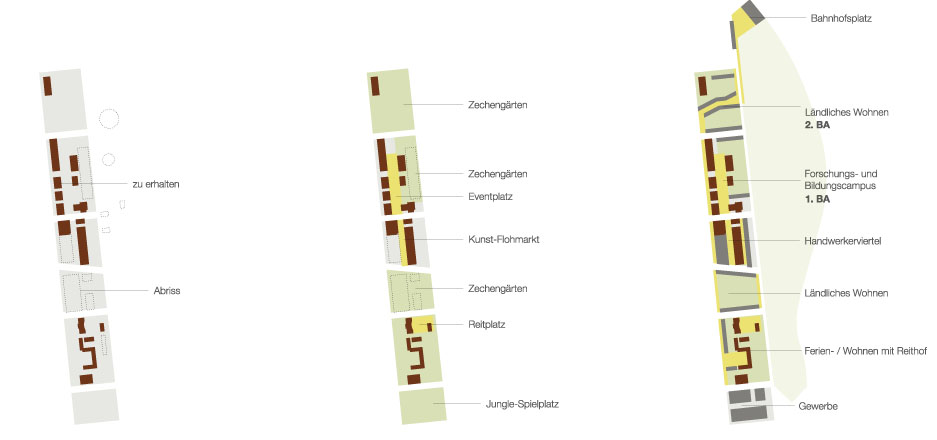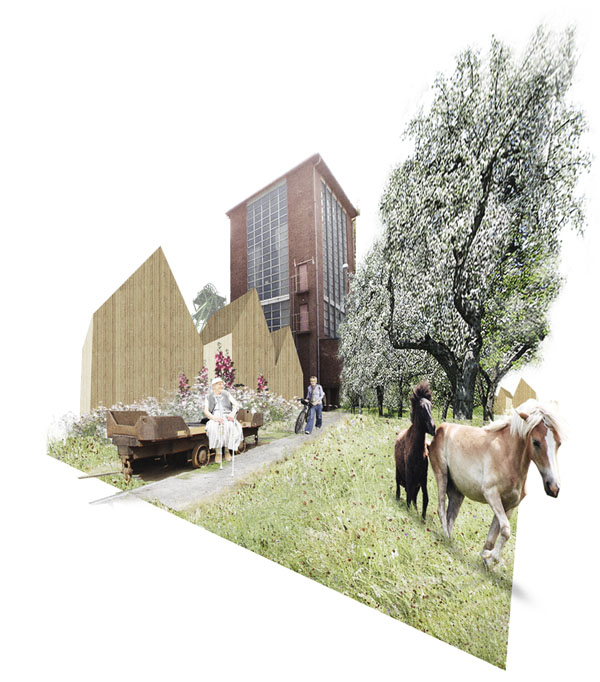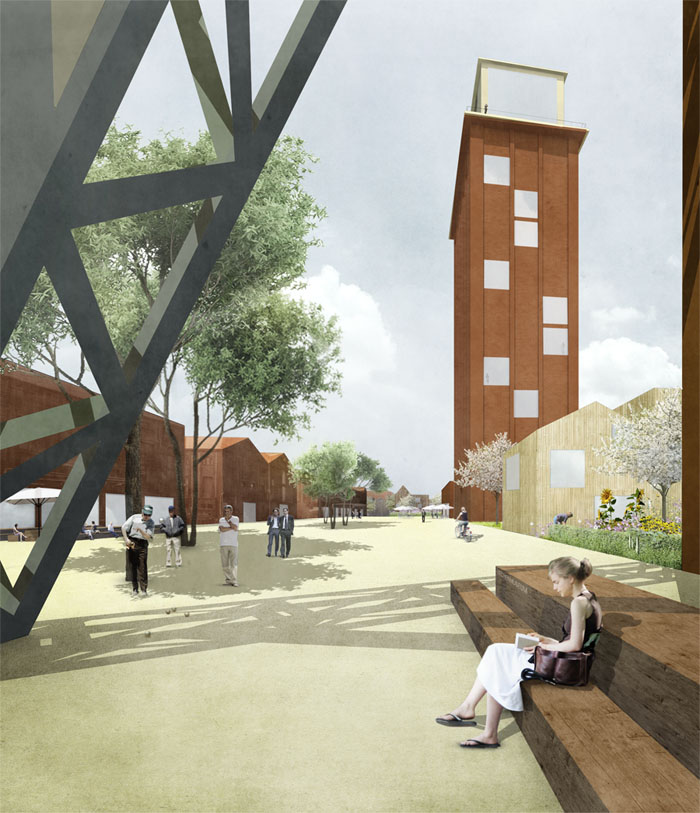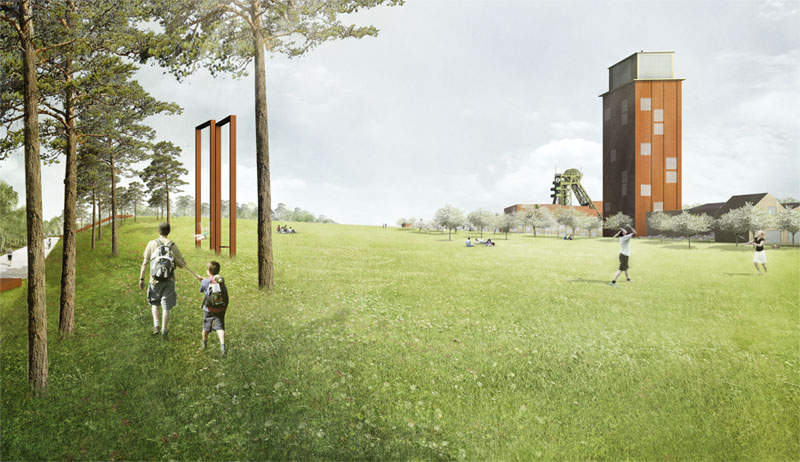Bergwerk
competitive multiple commission, 2012Kamp-Lintfort's characteristic duality of „bucolic Lower Rhine and urban industrial" structures are picked up in our general design principle for this area. With the re-usage for of the industrial setting for rural living, appealing and intense contrasts are established on the former coal mine area.
The deviding effect of the coal mine on Kamp-Lintforts quarters is overcome and the central railroad line is integrated as a symbol for the new vitalization of the town. Urban modules of different identities can flexibly be developed further in coming phases of the city planning.The robust and nearly natural urban park is structured as wide open meadow landscapes towards the quarter and clear alluvial forest areas along the renaturated river Große Goorley.
client:
— RAG Montan Immobilien
architect:
— Jörg Wessendorf, Berlin
landscape architects:
— Atelier Loidl, Berlin
type of use:
— living, office, education, culture
GFA:
— 80.000 m²
size:
— 40 ha
