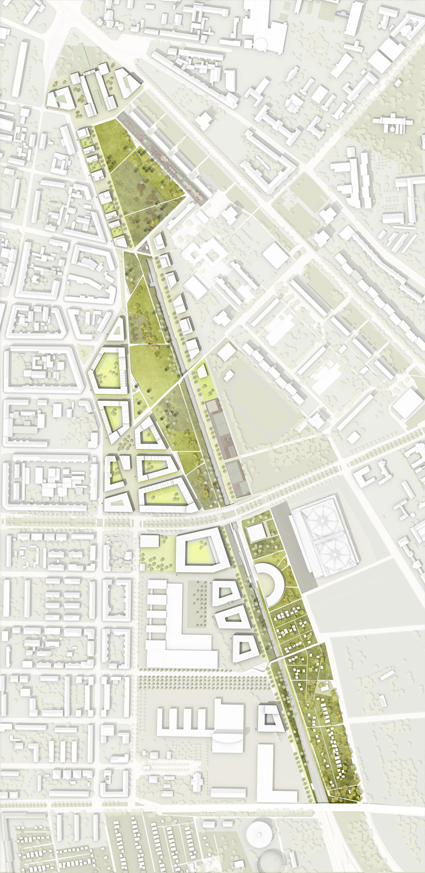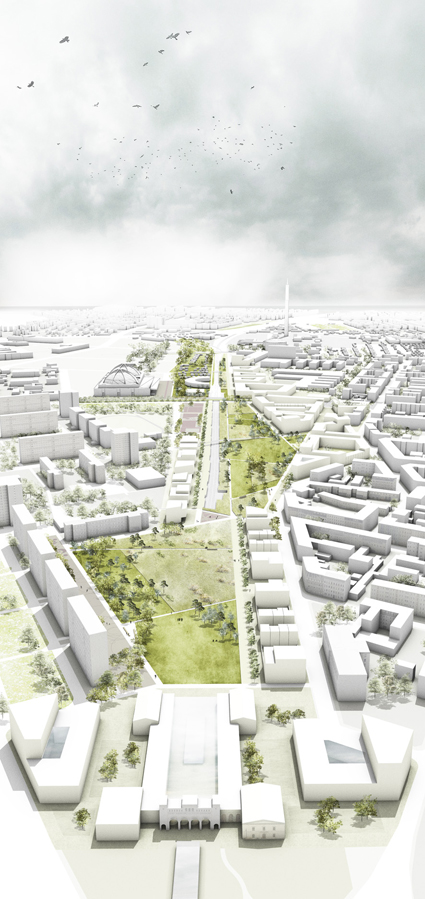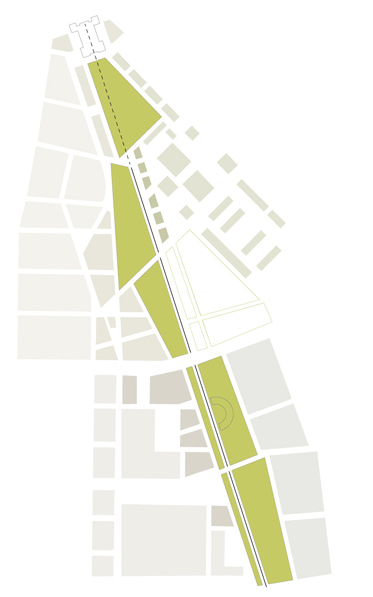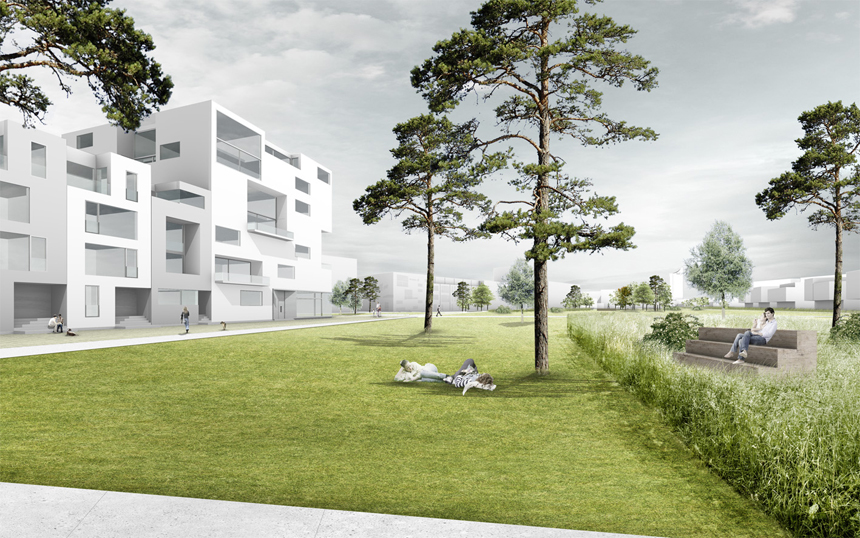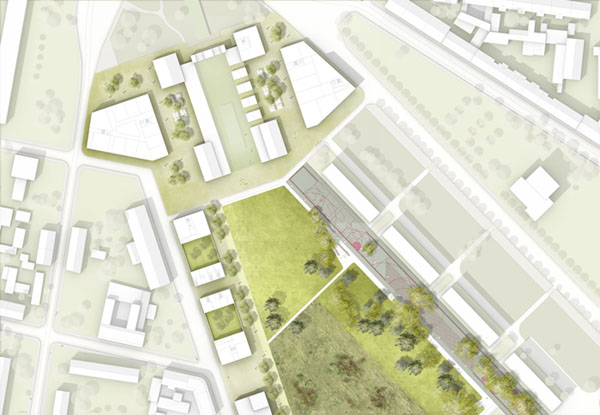Urban space Bayerischer Bahnhof
competition 2011, 1st prizerevision 2012 - 2021
The development of urban space south of the Bayerische Bahnhof provides the opportunity to transform the last centrally-located urban wasteland in Leipzig into a vibrant cityscape linking adjacent neighborhoods together.
The plan structures the urban layout into individual park spaces similar to a string of pearls: plotting them in an alternating arrangement alongside the railroad tracks, with the tracks becoming an almost self-defined boundary of the eastern-lying buildings and open spaces. The individual new sites and the expansion of the MDR-Mediacity are derived from the existing adjacent city plan, paralleling the railroad tracks and the parkside opposite while creating a clear park edge.
client:
— city of Leipzig
architect:
— Jörg Wessendorf, Berlin
landscape architects:
— Atelier Loidl, Berlin
type of use:
— living, Mediacity
GFA:
— 200.000 m²
size:
— 40 ha
