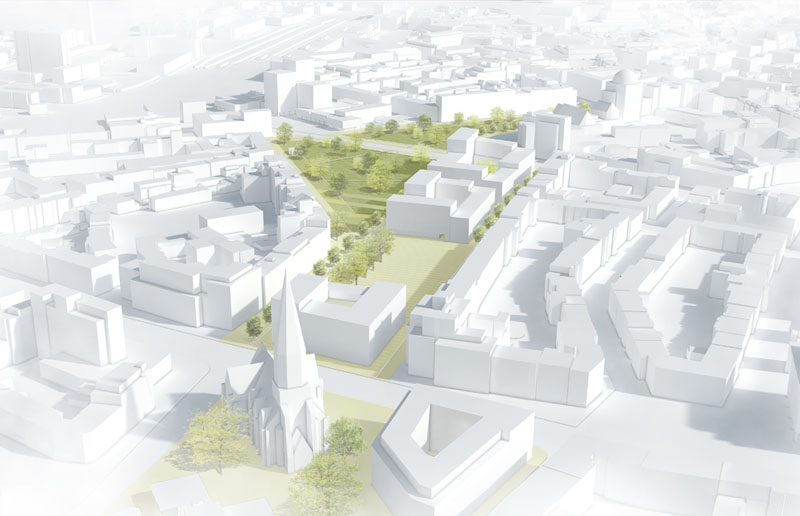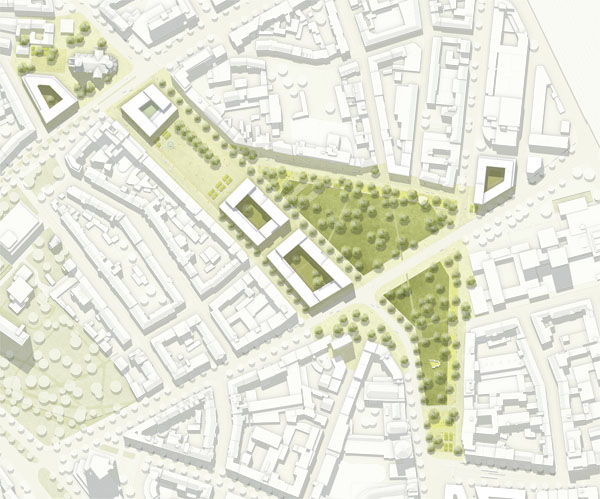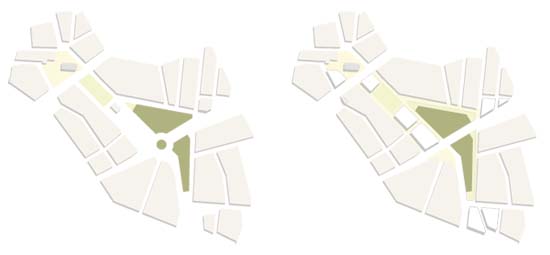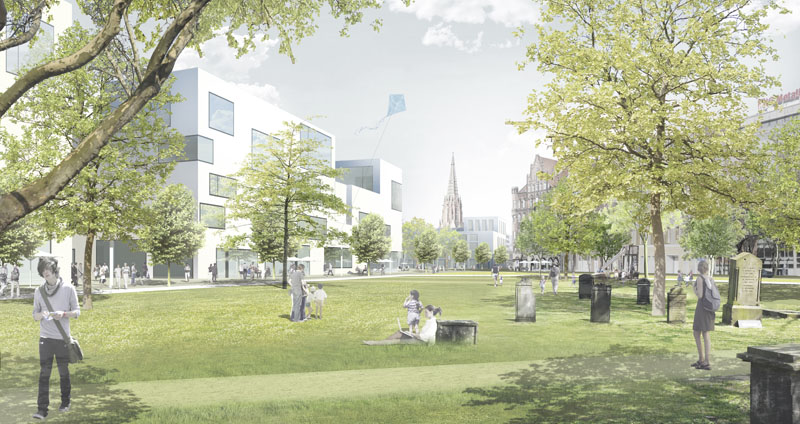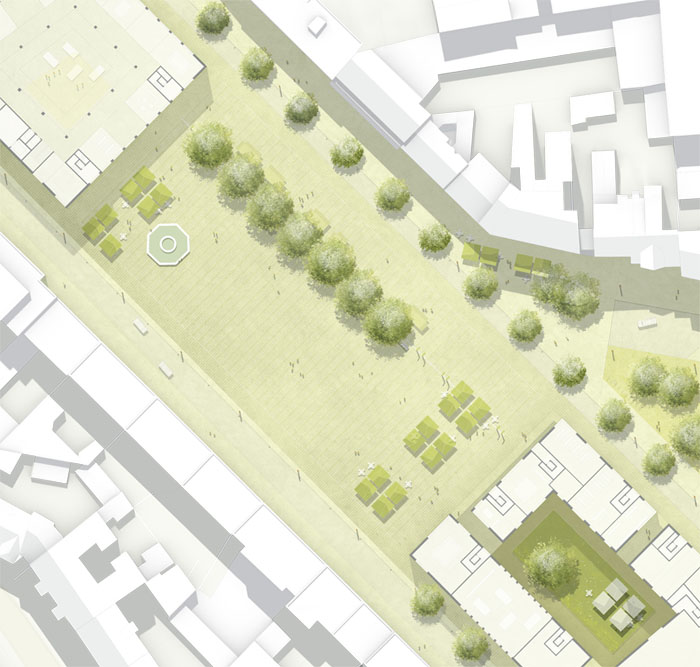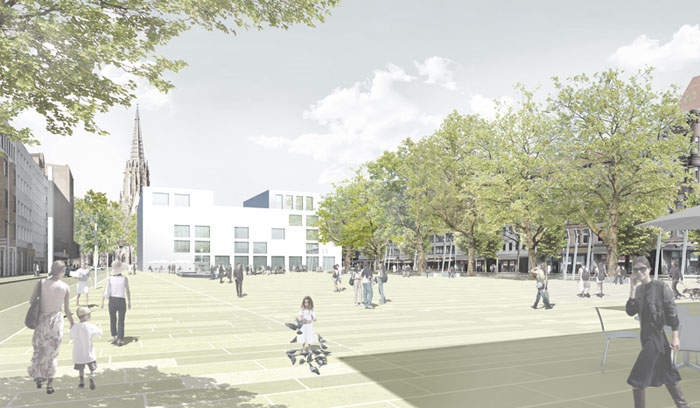Hannover City 2020+
competition 2010, 2 nd stageThe design offers a great opportunity to integrate two very distinctive open spaces that are created by the vastness of the Klagesmarkt marketplace into the urban spatial structure of Hanover.
The enfilade from the center to the adjacent north becomes an urban spatial experience where the park and the marketplace become important places to linger and to encounter fresh urban life. Essentially, the metamorphosis of the area is achieved by the precise placement of a building complex which is derived from the adjacent existing buildings. The spaces that previously flowed into one another are tapered. Two large open spaces with their own identities are formed and treated quite differently in terms of landscape architecture: the reduced Klagesmarkt itself, with a clear, structural focus, and Andreaspark, which can be experienced in an interrelated manner and with more clear boundaries. The Klagesmarkt is developing into an exclusive, diverse address for urban living, shopping, strolling and work.
client:
— city of Hannover
architect:
— Jörg Wessendorf, Berlin
landscape architects:
— Atelier Loidl, Berlin
type of use
— wohnen und Markthalle
GFA:
— 67.000 m²
size:
— 9,5 ha
