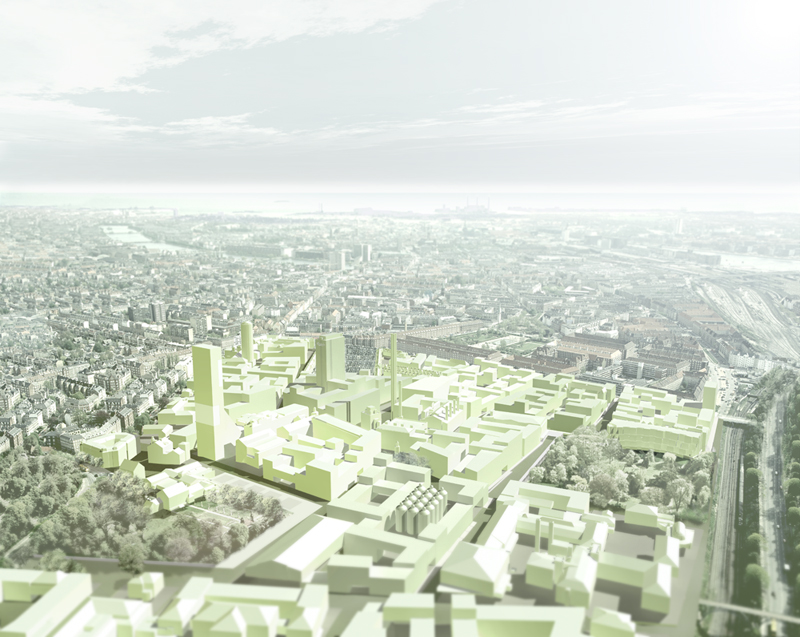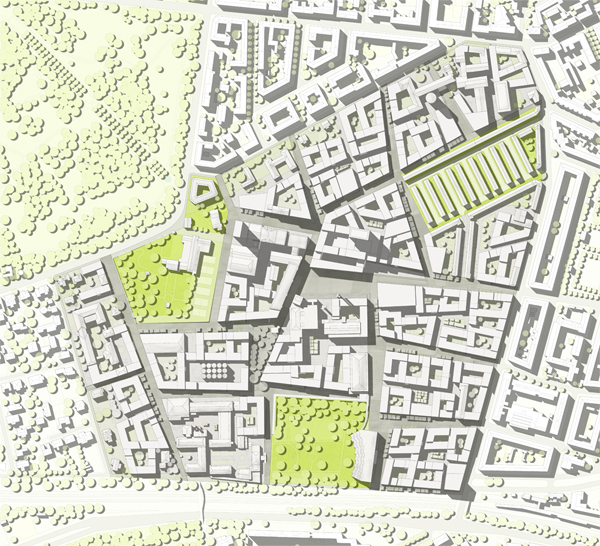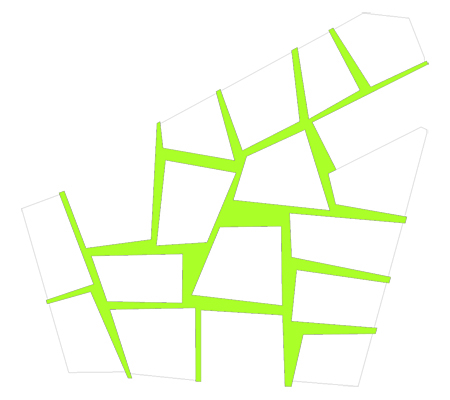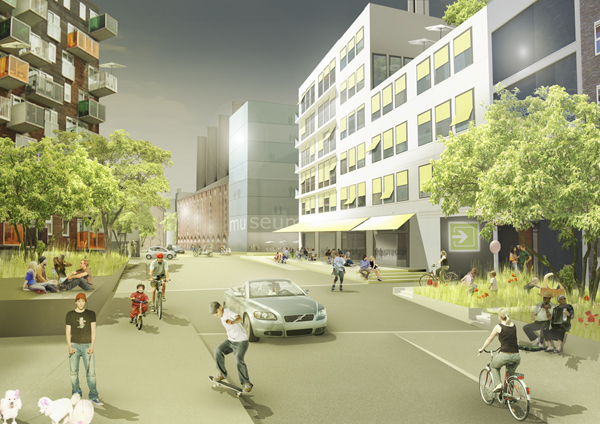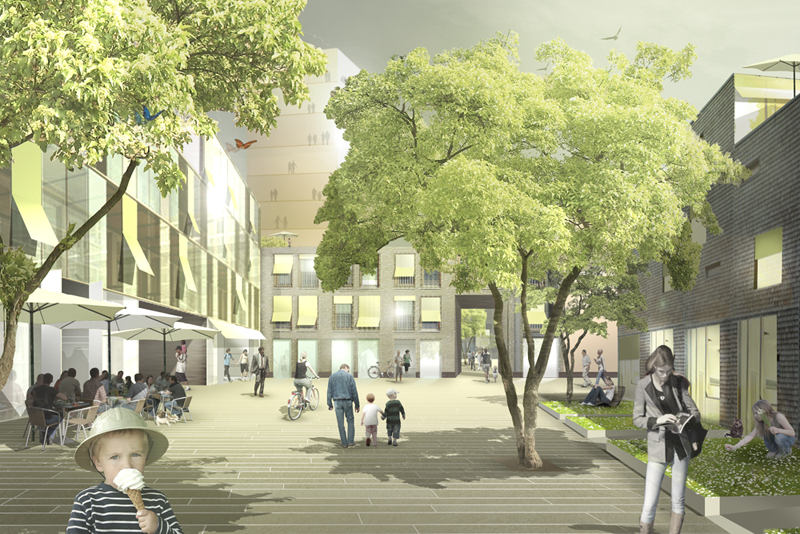Carlsberg Area
open international competition 2007, 2nd prizeAfter the Carlsberg brewery moved away, the 33 hectare property in the centre of Copenhagen is supposed to become a dense and lively part of town. The valuable buildings and open spaces from the past 150 years will provide a strong sense of identity.
Deduced from the mesh size of the industrial brewery field, the draft is dividing the area into large scaled sites – 18 islands – which are all conjoining on a single urban platform.
With its appearance and in its internal structure – coarsely meshed fields, fragmented lot granularity, heterogeneous building typology and a modern architectural language – the district clearly differs from its surroundings, setting a «footprint» in the cityscape, creating a recognizable image – «Carls Court» – where people are living the «Carlsberg Spirit».
client:
— Carlsberg Group
architect:
— Jörg Wessendorf, Berlin:
in collaboration with:
— Atelier Loidl landscape architects, Berlin
— Barbara Engel architect, Berlin
type of use:
— urban quarter
GFA:
— 700.000 m²
size:
— 33 ha
