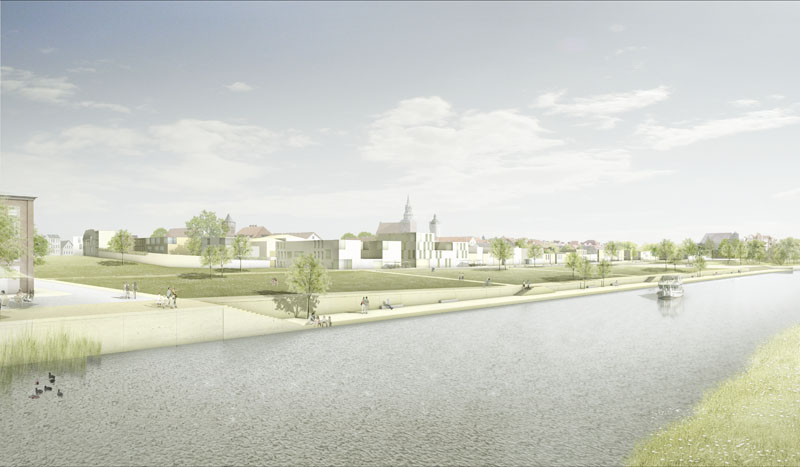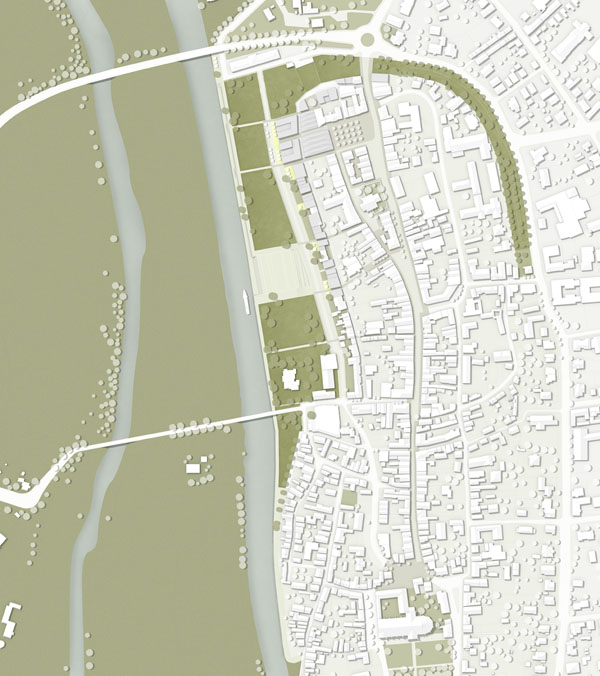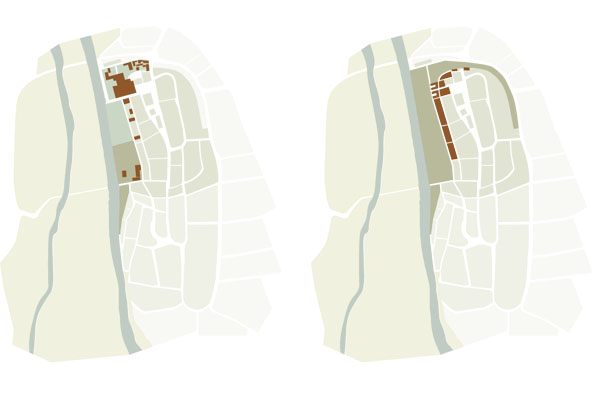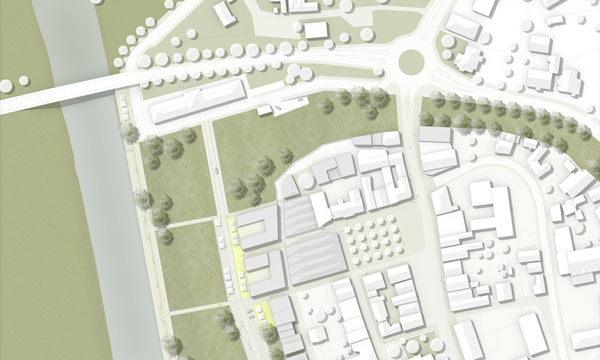Allerufer
competition 2009, 3rd prize"Verden an der Aller" is a small town in good order. The design of open space and town planning re-establishes the image and the structure of the "old city along the Aller" and adjusts it to modern conditions. The planned buildings (hotel, retail, gastronomy, housing development and parking garage) adapt the borders and segmentation of the historical town. With the continuation of the Johanniswall towards the Aller the old (historic) city limits in the North are clearly legible again. The scale of the new urban spaces corresponds to the old one and links the densely packed city with the landscape around the AllerRiverside.
client:
— Stadt Verden
architect:
— Jörg Wessendorf, Berlin
landscape architects:
— Atelier Loidl, Berlin
type of use:
— living, department store, hotel
GFA:
— 27 000 m²
size:
— 8 ha




