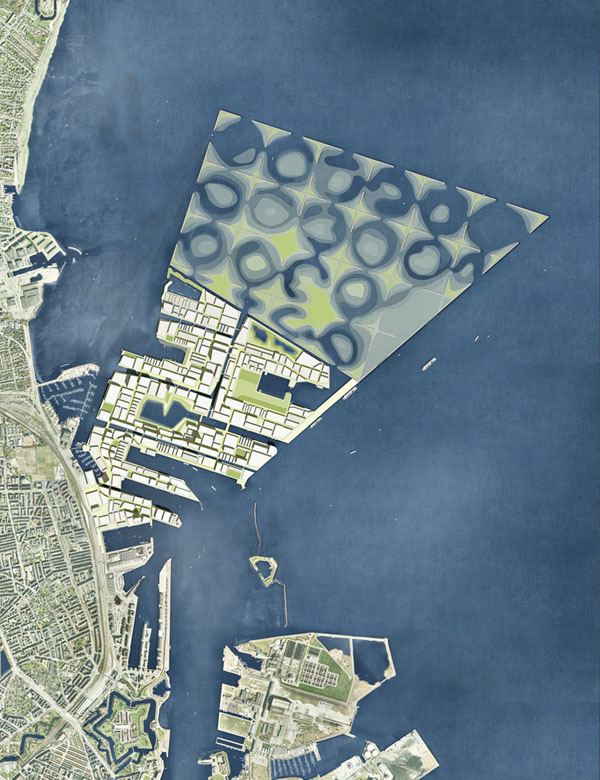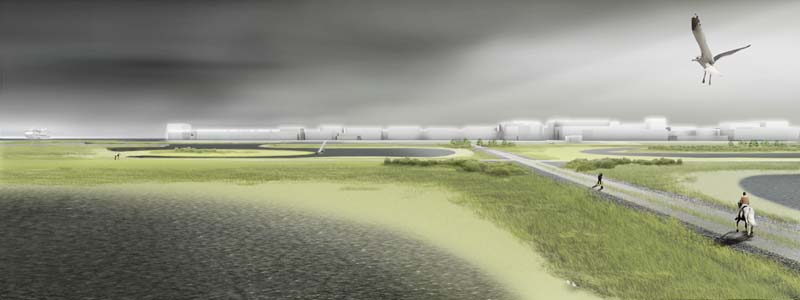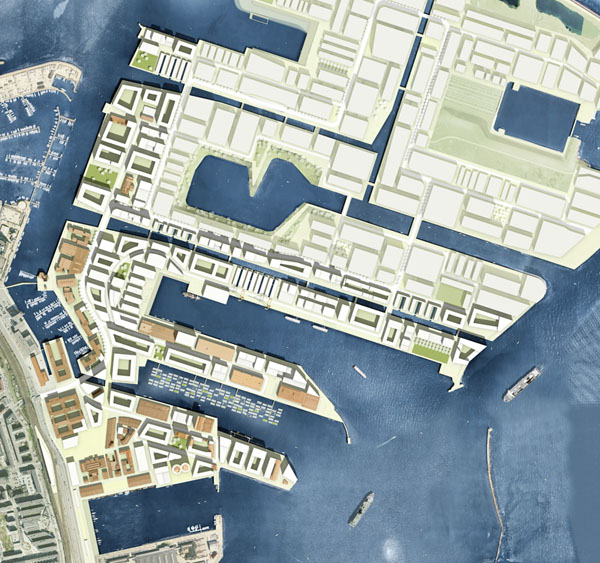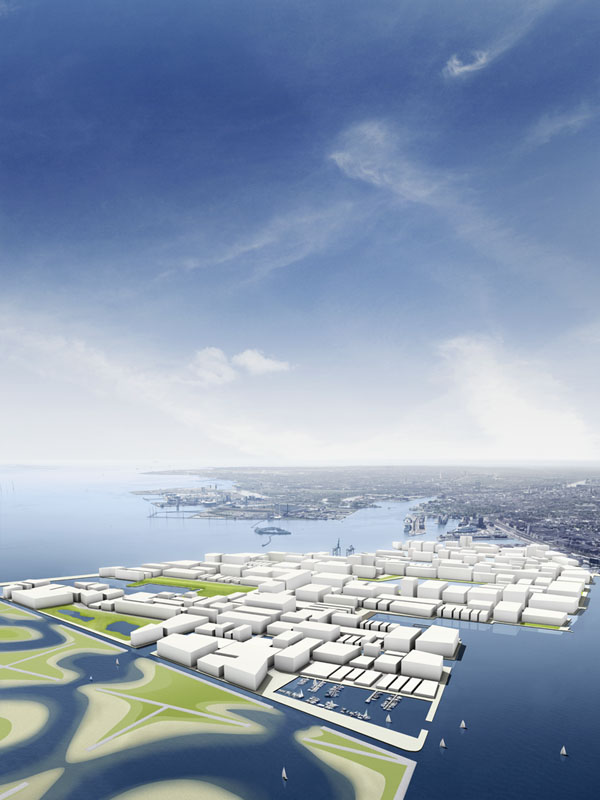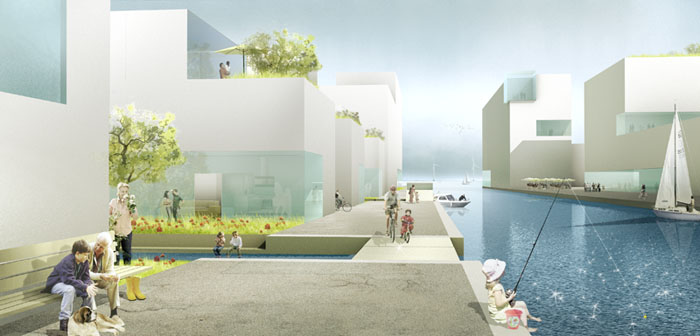North Harbour
competition 2008The development of the 670 hectare area of the northern harbour opens downtown Copenhagen up to the Öresund.With its urban-planning ordering, innovative energy and mobility concepts, as well as new ideas for social neighbourhoods, Nordhavnen will become a municipal reference point for the 21st century. The formative elements of the pre-existing harbour constructions and open spaces, with their varying scales and the location on the ocean, set standards for future developments. Tight city areas on the grounds of the former harbour on the one hand and – as an enriching contrast to this – a broad landscape that is close to nature on the other hand, intensify the urban dynamics and the identity of the location to equal degrees. Precise canals will be cut out of the existing land; these will then divide the area of the Nordhavnen into six U-shaped harbour islands without destroying the characteristic form of the artificial land. The harbour basins move into the centre of the new island quarters; land and sea will intertwine. The extension of the land in the north forms a strong contrast to the dense city. The only planned intervention will be a minimalist gridwork of dams; in the course of time, natural sedimentation processes will transform the fields that they enclose into a random landscape that will be unique in Copenhagen.
client:
— Stadt Kopenhagen
CHP City and Port
architect:
—Jörg Wessendorf, Berlin
in collaboration with:
— Atelier Loidl, landscape architects
— Barbara Engel, architect
— Prof. Dr. Heimann, hydraulic engineering
— Prof. Dr. Schüttrumpf, coast mechanics
size:
— 673 ha
