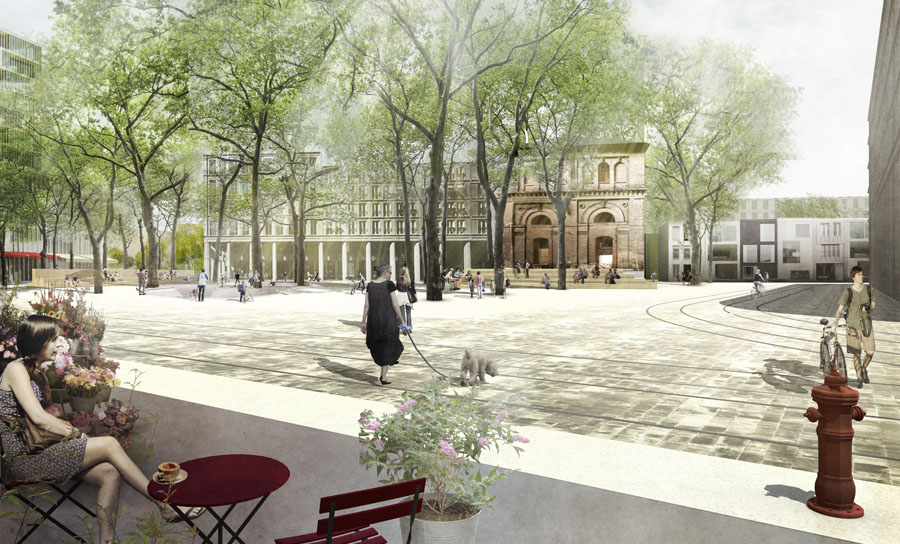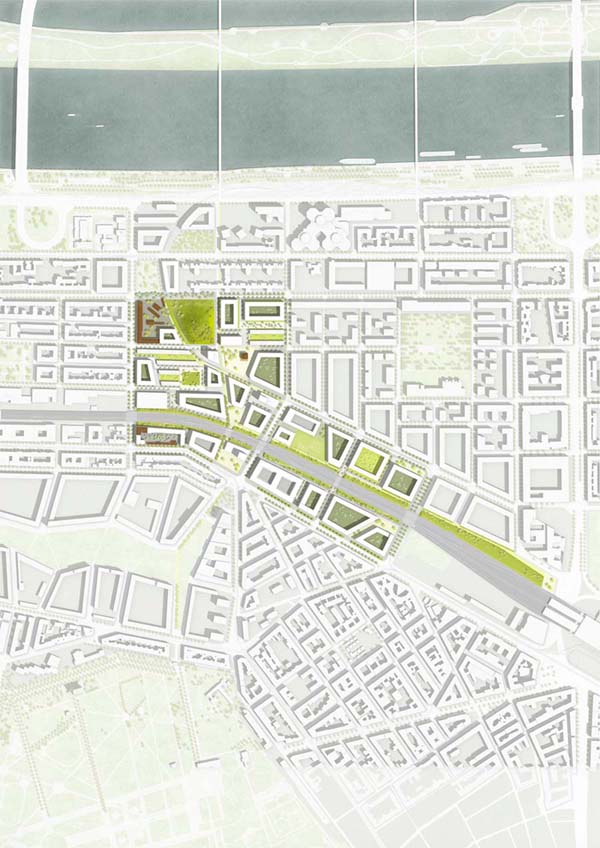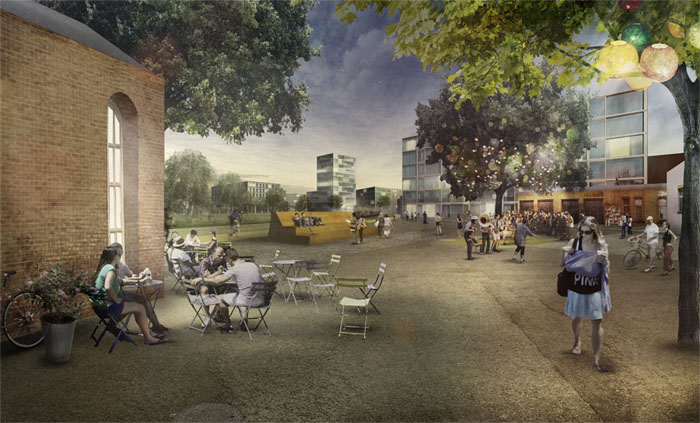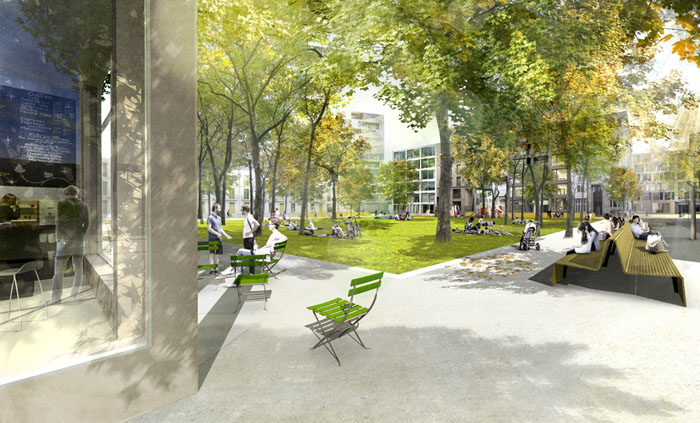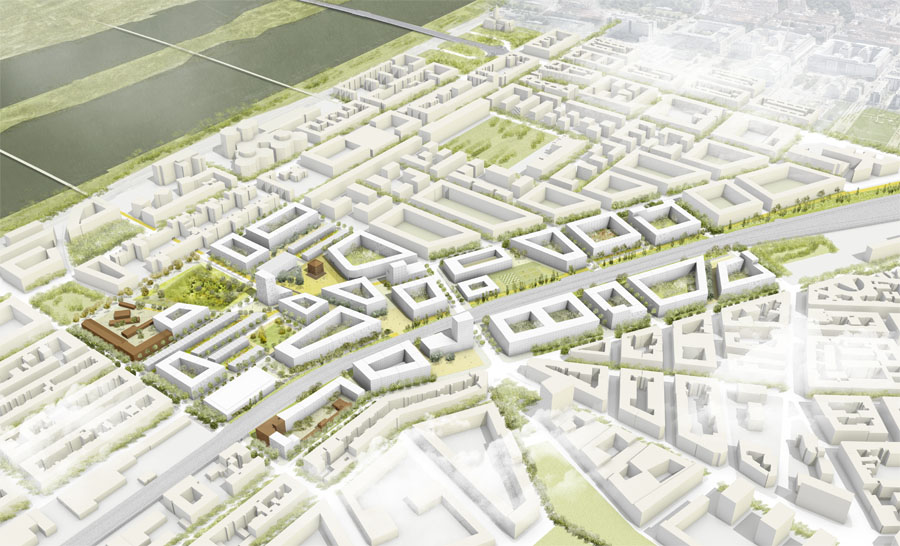Nordbahnhof
competition 2012The design transforms the existing fallow city area into a new and vivid urban quarter. On the one hand the adjacent quarters are continued, on the other hand a Grätzel with it's own identity develops.
The superordinate free spaces from Augarten to Donau and from Brigittenau to Prater are linked and interrelated. The boundaries of the former railroad area are punctuated. The reference lines are translated as street spaces of a basic pattern into the overall city structure, characterized by continuity, permeability and orientation. Various construction sites of different sizes loom in the urban space. Alongside a sequence of quarter squares with individual recurring character a recognizable, eventful city space emerges that complys the human scale.
client:
—City of Vienna
architects:
— Wessendorf+Leifheit, Berlin
landscape architects:
— Atelier Loidl, Berlin
type of use:
— living, office, education, culture
GFA:
— 460.000 m²
size:
— 28 ha
