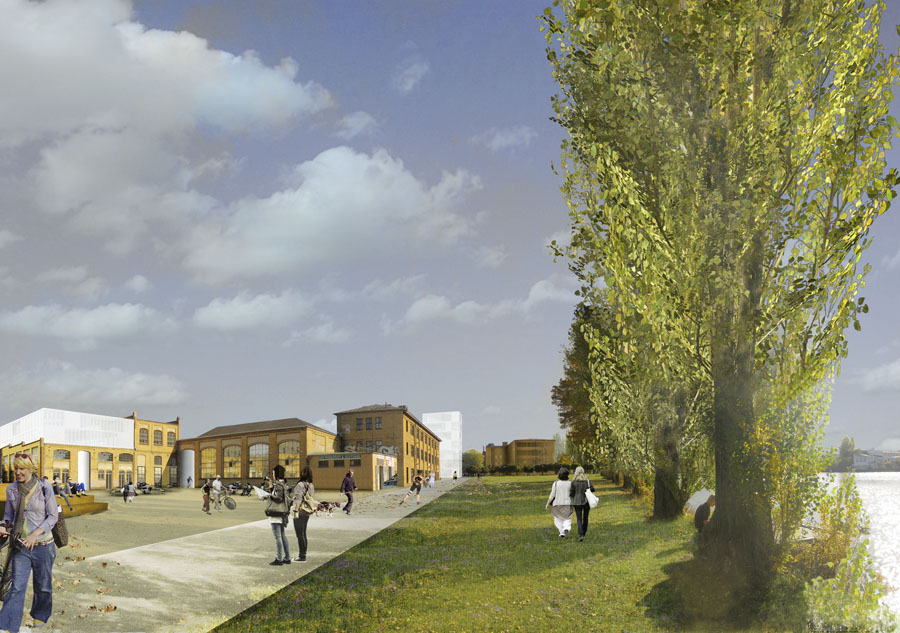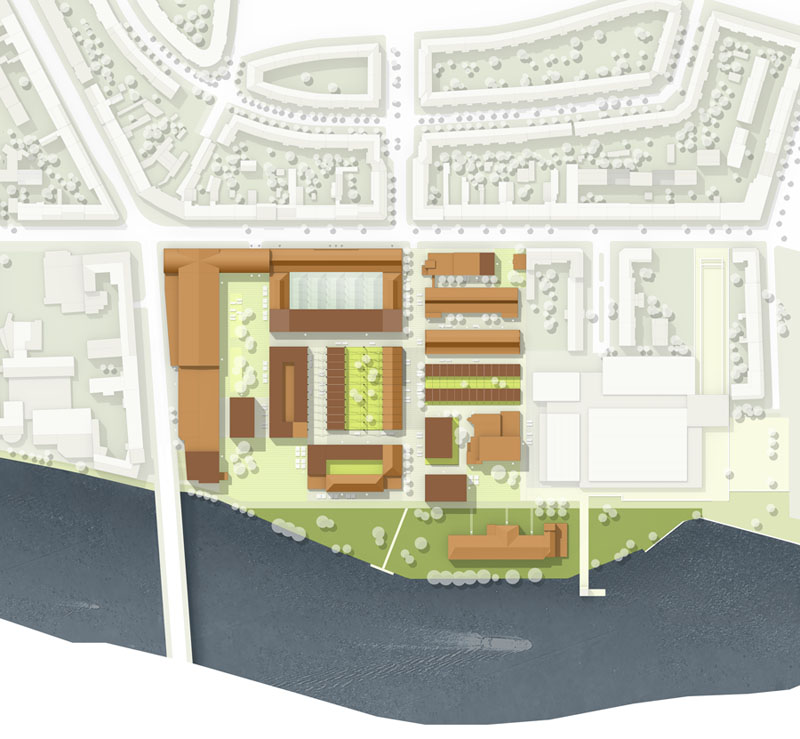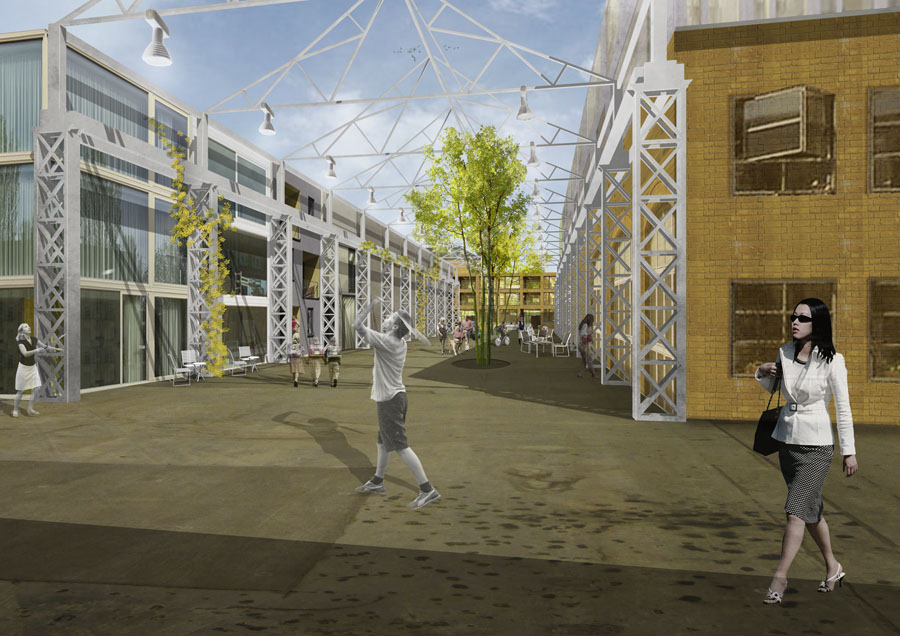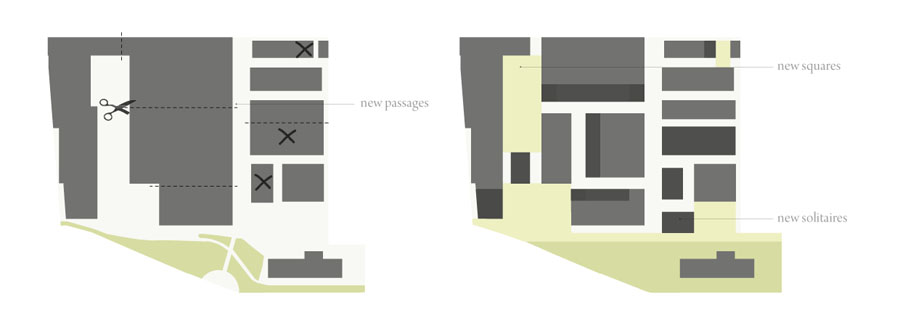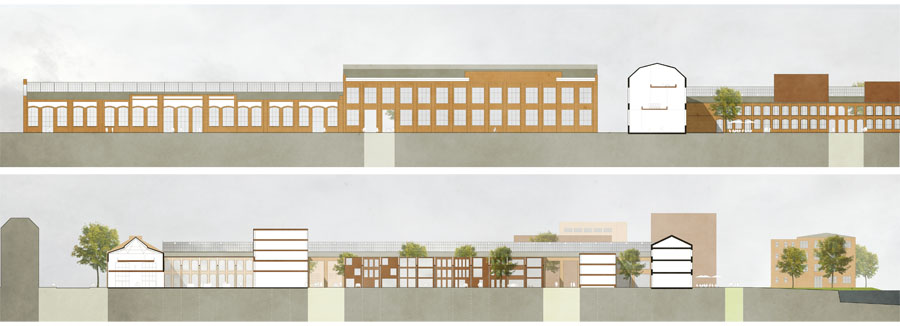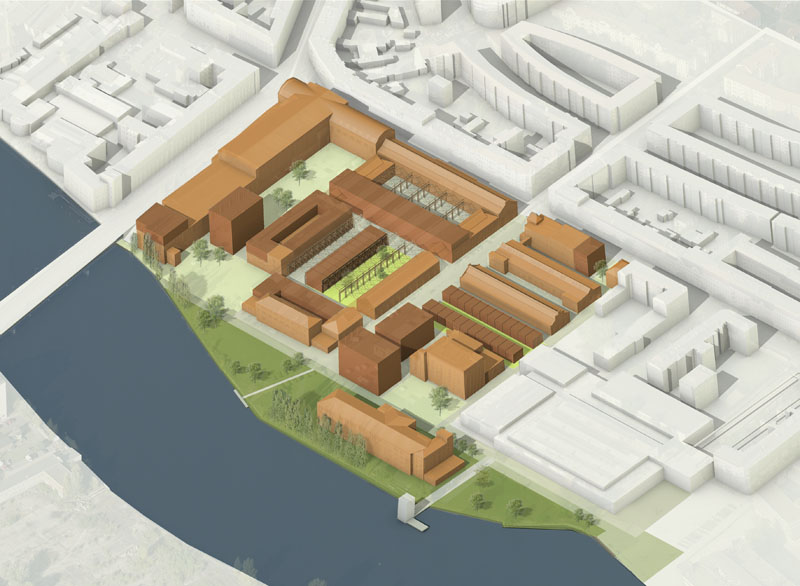AEG
competitive multiple commission 2012The new urban district is embeded as additional module into the former industrially used and heritage-protected area between the River Spree and Oberschöneweide. In direct neighbourhood to the „Spreehöfe", the „Schauhallen" and FHTW school, it's identity-establishing characterics are the concentrated urban diversity of open space, building typology and usage. With the new public and commercial utilization of the halls at the „Wilhelminenhofstrasse" this urban space is transformed into a lively urban boulevard. Starting at the „Kaiserstieg" the River Spree promenade is extended and leaves a lavish, green and unconstructed peninsula.
Existing Industrial Texture - Subtraction
The large-scale structure of the central hall ensemble will be opened up at strategic spots. New urban space will infringe on the hall. The former hall interior will be reinterpreted and a new street space will connect with the „Kastenhof" and the extended „Schiller Promenade" in the East. The hall's inside walls of the existing buildings will be upvalued as new city fronts.
New Urban Texture - Addition
Through the precise positioning of new solitaires the industrially shaped area transforms into a diversified, multifaceted urban texture without losing authenticity.Typological diversity, the coming together of detailed townhouses, the redesign of industrial architecture and an eventful free space will enhance the social life in this area.
client:
— Next Estate GmbH
architects:
— Wessendorf+Leifheit, Berlin
landscape architects:
— Atelier Loidl, Berlin
type of use:
— living, office, retail, culture
GFA:
— 100.000 m²
size:
— 7.2 ha
