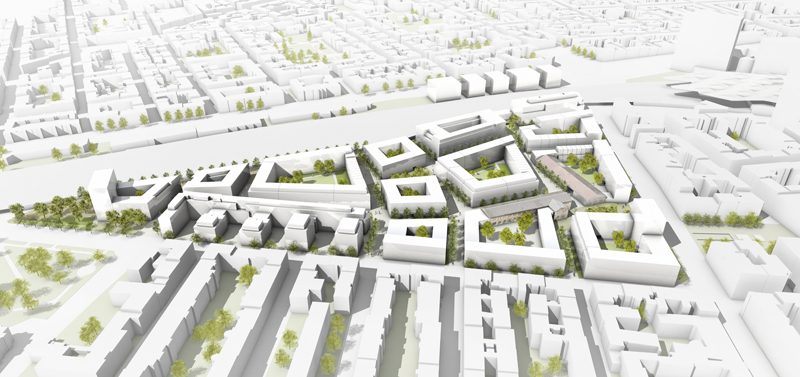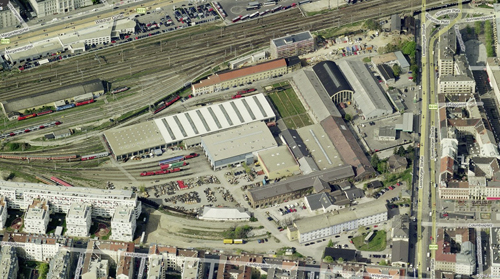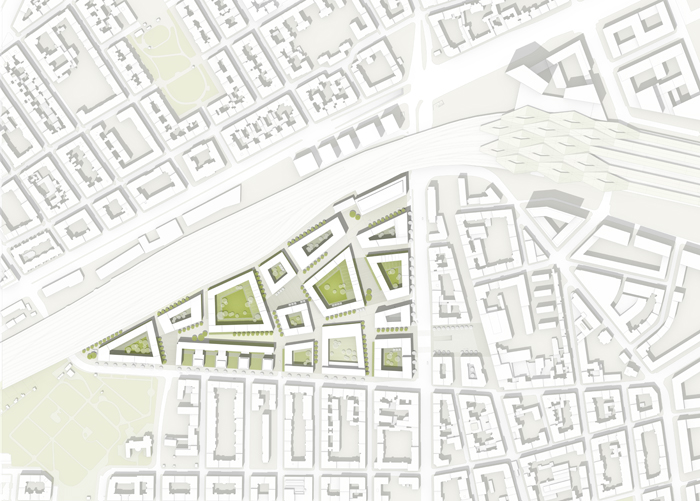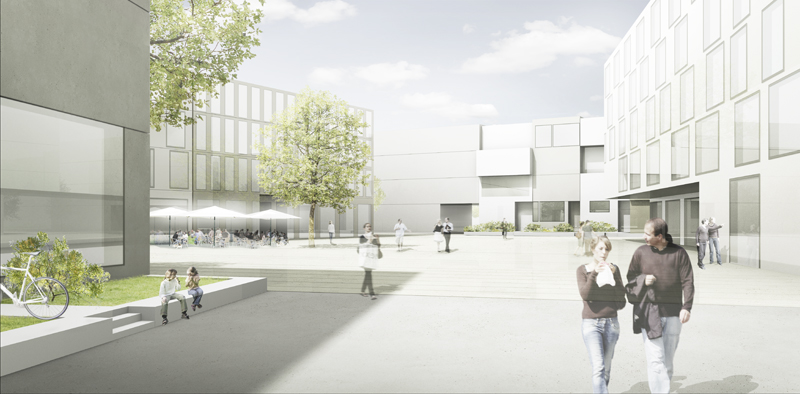Entwicklungsgebiet D
open competition 2010, 1st price, master plan 2011-2017The storied 9-hectare area of the former railyard of the ÖBB (Austrian Railways) is located south of downtown Vienna in the Wiener Gürtel, a ring-road laid out in the 19th century. A new central station and "Bahnhofcity" is being built in the immediate vicinity.
An independent residential and commercial quarter accommodating some 3,750 people will be built, including 1,000 new apartments for some 2,500 people, office space amounting to approximately 40,000 square meters, and a new school. The overall aim of the plan is an urban quarter with its own identity, distinguishing itself from the surrounding areas without creating boundaries - a sense of neighborhood identity in the tradition of the Wiener Grätzel, or Viennese quarter.
The urban development model is a permeable, robust city texture deriving from the neighboring 19th–century Gründerzeit city structure, maintaining the prevalence of the perimeter block while re-interpreting it: the traditional street-space of the "rue corridor" is transformed into a floating cityscape inspiring its inhabitants towards a different examination and use of public space. This contextual approach results in a subsequent enhancement of the surrounding neighborhoods.
client:
— ÖBB Immobilien GmbH
architect:
— Jörg Wessendorf, Berlin
landscape architects:
— Atelier Loidl, Berlin
type of use:
— living, office, school
GFA:
— 190.000 m²
size:
— 8.9 ha




