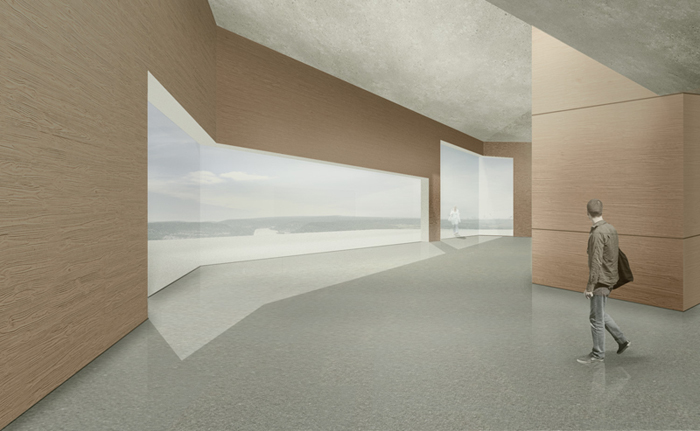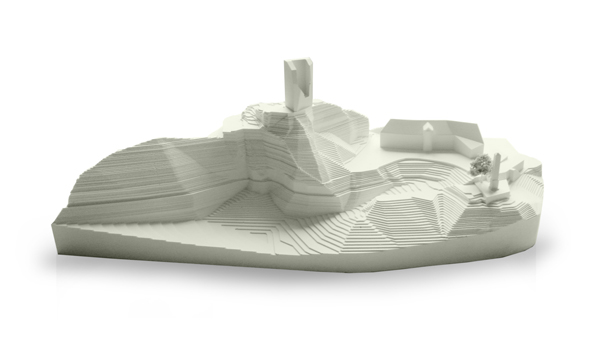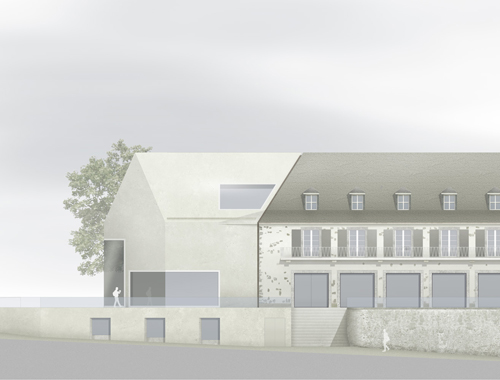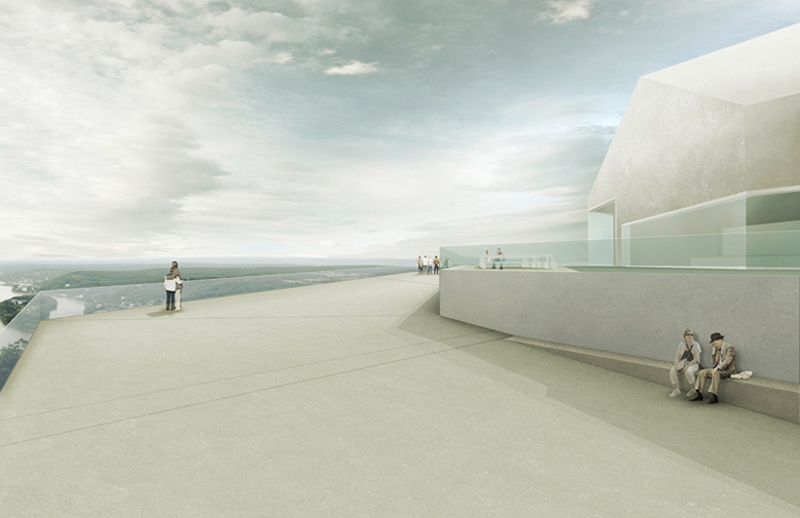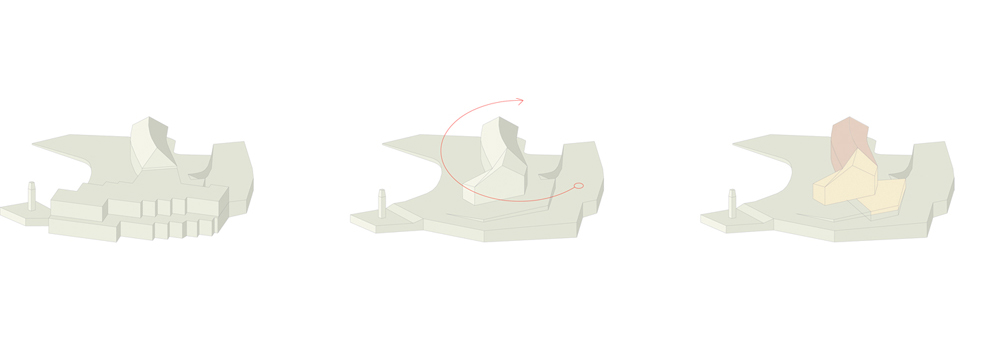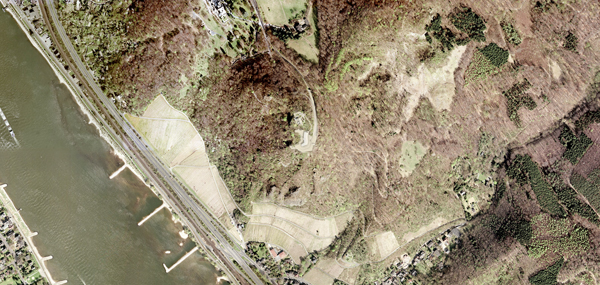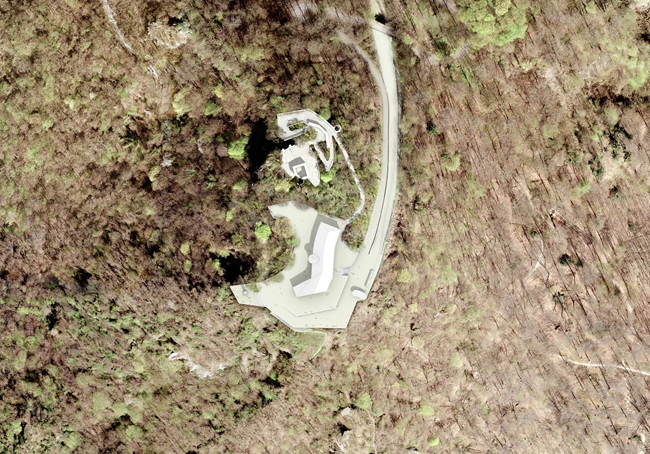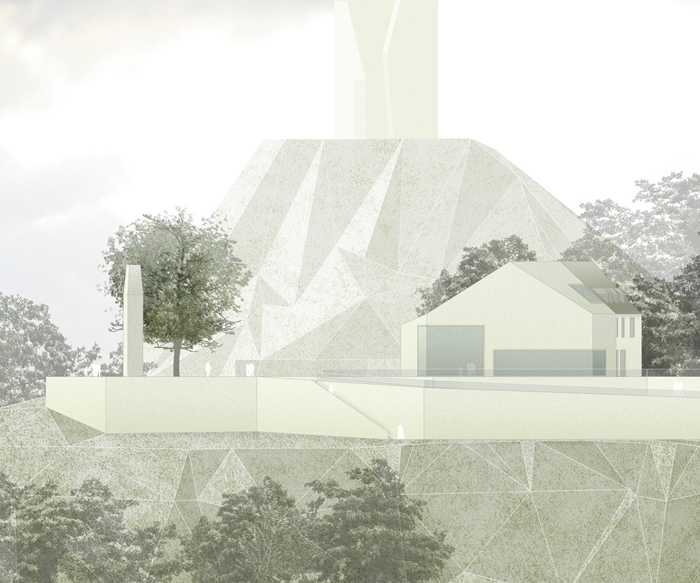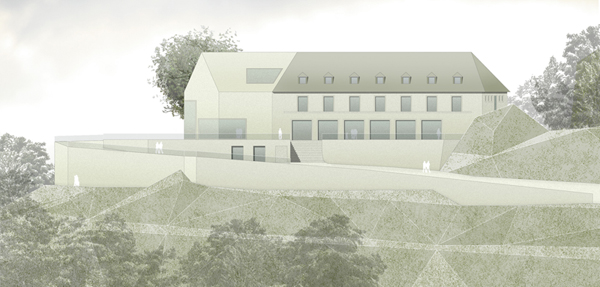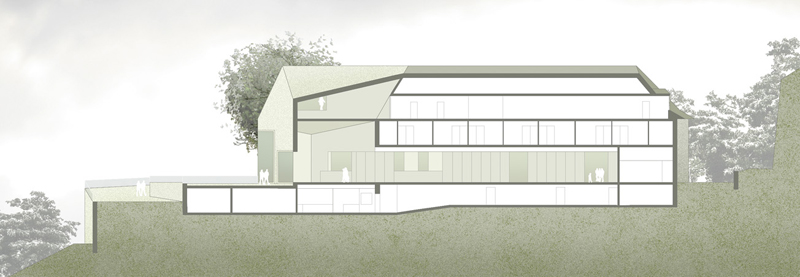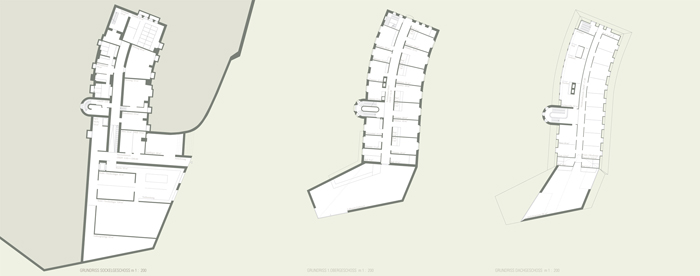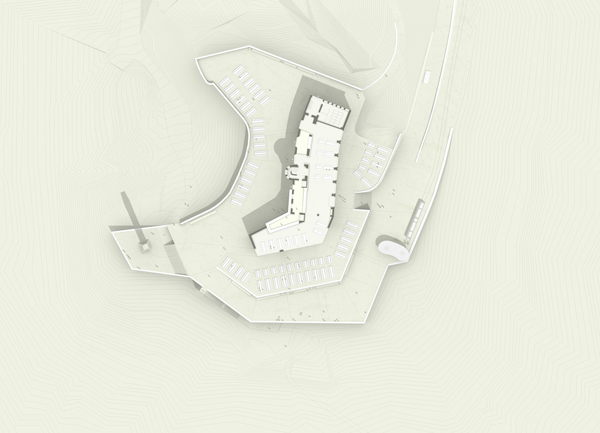Drachenfels
competition 2008, 1.PrizeKönigswinter and especially the "Drachenfelsspitze" with it´s listed ruin of a fortress are an in-ternationally well-known destination for tourism around the Rhine and greenbelt recreation area in the region Cologne/Bonn.
The "Drachenfels" plateau is currently dominated by the 1970's-era restaurant building, which projects outwards to the southern edge of the plateau: the landscape experience, with its view of the Rhine, is massively influenced by the architecture and the mixture of gastronomic uses.
The southern edge of the plateau is exposed by reducing the size of the 1970's era building. Naturally, arriving visitors will be led along a spiral path along the plateau edge to the hilltop ruins.
The existing topography, new publicly accessible open spaces, the building from the 1930s and the new architecture combine harmonically into a conservative design in which the notable landscape experience, with its view of the Rhine, is emphasized while economic gastronomic utilization is made possible.
The 1930's-era hotel building will be supplemented by a modern annex that opens the line of sight towards the Rhine in the south. The design pursues the idea of bringing about both the constructional extension and providing the required open spaces within a very limited space.
client:
— Commune of Königswinter
architect:
— Jörg Wessendorf, Berlin
landscape architects:
— Atelier Loidl, Berlin
typ of building:
— gastronomy
GFA:
— 2.900 m²
building costs:
— 3.4 Mio. €
