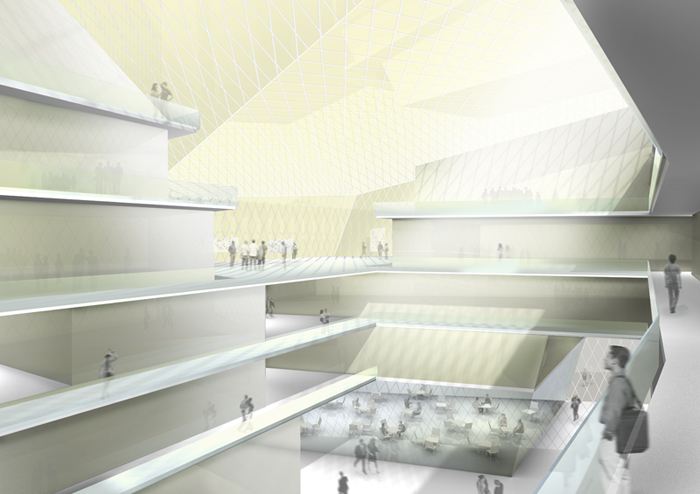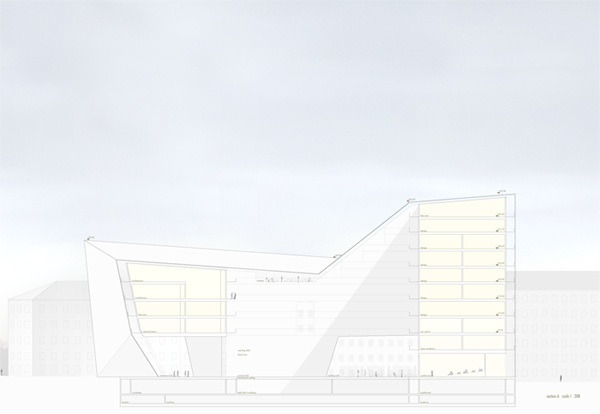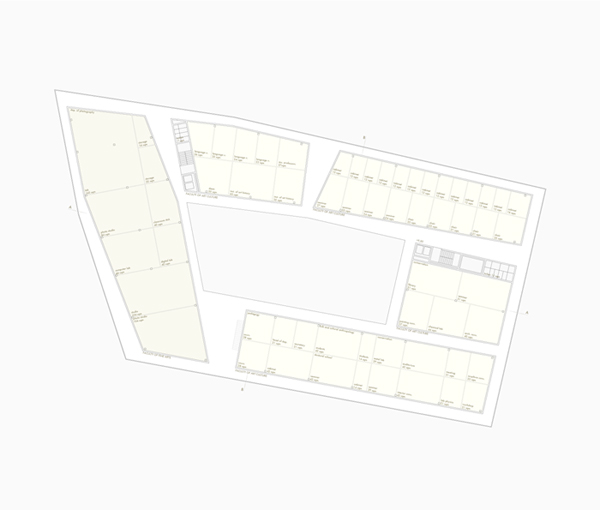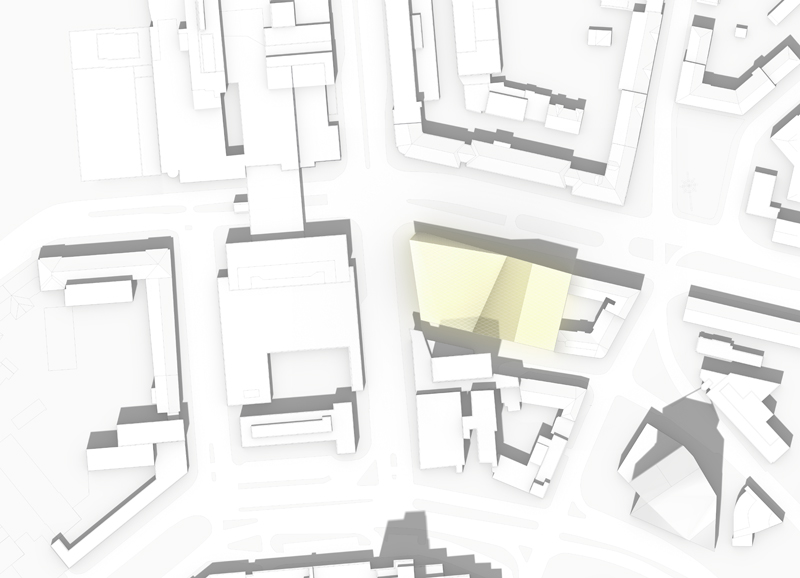—
Academy of Fine Arts of Estonia
competition 2008The art academy fits into the heterogeneous surroundings in the centre of Tallinn; simultaneously, it can be recognized as a symbolic building.
Large open spaces behind the transparent skin, in which the public areas of the building are integrated, provide a reference to the outside, linking the interior to a space continuum.
The structure of the building is flexible. The vertical stacking of the departments generates an interdisciplinary mixture on the individual floors, while the interposed foyers and exhibition spaces can be shared.
client:
— Estonian Academy of Art
architect:
— Jörg Wessendorf, Berlin
landscape architects:
— Atelier Loidl, Berlin
GFA:
— 24.000 m²
building costs:
— 58 000 000 €


Urban planning parameter (Heterogeneity), Skin (Homogeneity), Bones (Perforation)



